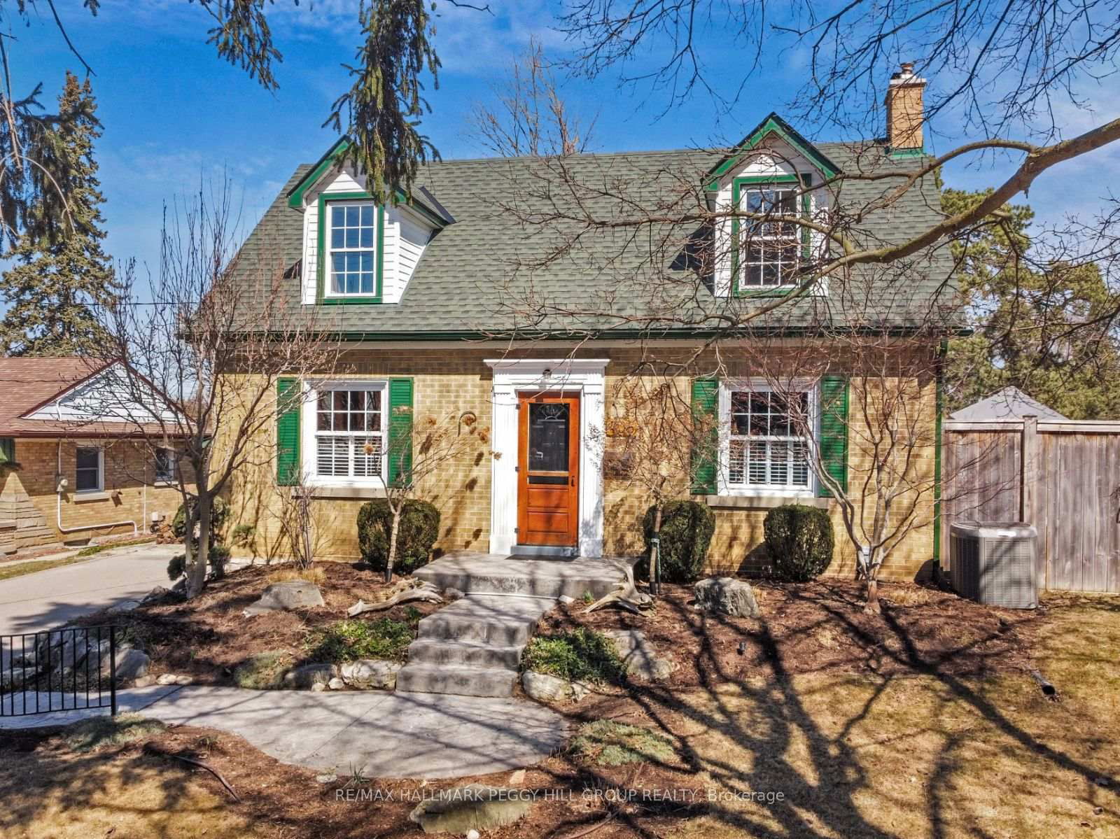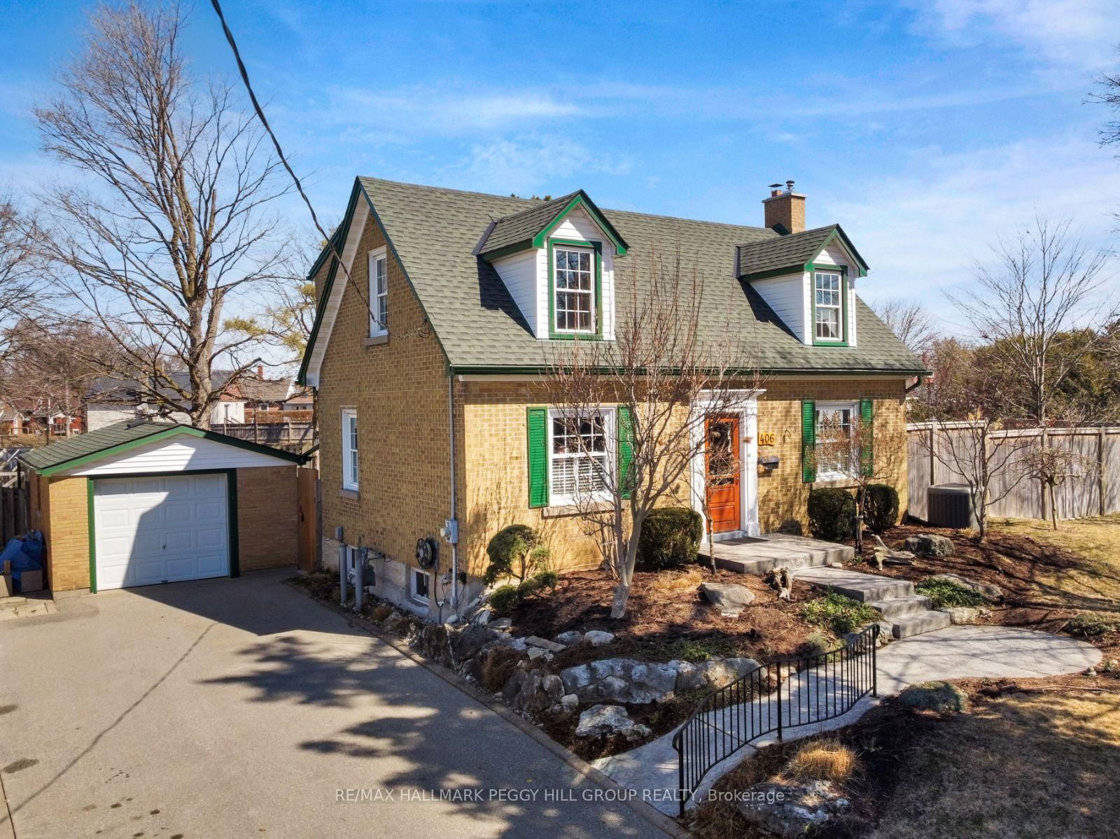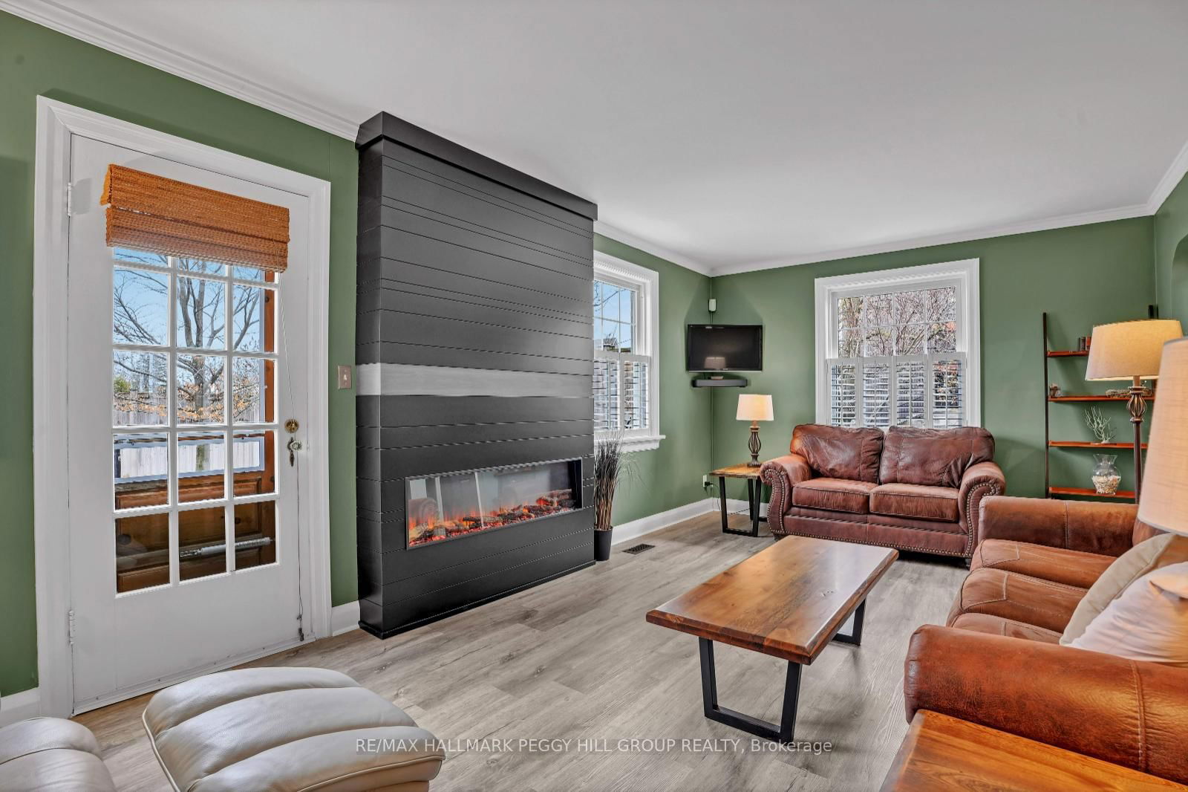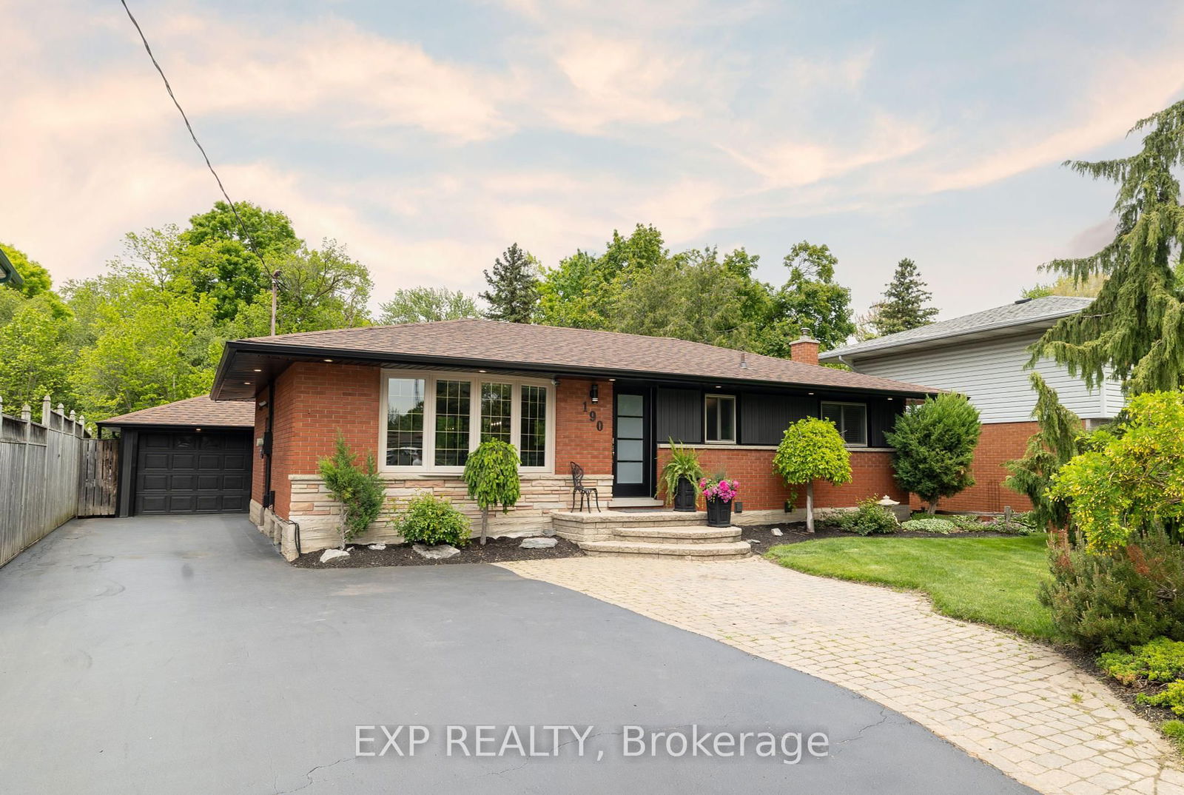Overview
-
Property Type
Detached, 2-Storey
-
Bedrooms
2 + 1
-
Bathrooms
2
-
Basement
Full + Finished
-
Kitchen
1
-
Total Parking
7 (1 Detached Garage)
-
Lot Size
Available Upon Request
-
Taxes
$3,678.47 (2024)
-
Type
Freehold
Property description for 406 Mill Street, Kitchener, N2M 3R7
Property History for 406 Mill Street, Kitchener, N2M 3R7
This property has been sold 3 times before.
To view this property's sale price history please sign in or register
Estimated price
Local Real Estate Price Trends
Active listings
Average Selling Price of a Detached
May 2025
$912,789
Last 3 Months
$873,510
Last 12 Months
$892,701
May 2024
$930,991
Last 3 Months LY
$951,648
Last 12 Months LY
$927,903
Change
Change
Change
Historical Average Selling Price of a Detached in
Average Selling Price
3 years ago
$988,990
Average Selling Price
5 years ago
$619,286
Average Selling Price
10 years ago
$376,527
Change
Change
Change
Number of Detached Sold
May 2025
108
Last 3 Months
107
Last 12 Months
90
May 2024
97
Last 3 Months LY
89
Last 12 Months LY
73
Change
Change
Change
How many days Detached takes to sell (DOM)
May 2025
19
Last 3 Months
20
Last 12 Months
24
May 2024
18
Last 3 Months LY
16
Last 12 Months LY
19
Change
Change
Change
Average Selling price
Inventory Graph
Mortgage Calculator
This data is for informational purposes only.
|
Mortgage Payment per month |
|
|
Principal Amount |
Interest |
|
Total Payable |
Amortization |
Closing Cost Calculator
This data is for informational purposes only.
* A down payment of less than 20% is permitted only for first-time home buyers purchasing their principal residence. The minimum down payment required is 5% for the portion of the purchase price up to $500,000, and 10% for the portion between $500,000 and $1,500,000. For properties priced over $1,500,000, a minimum down payment of 20% is required.





























